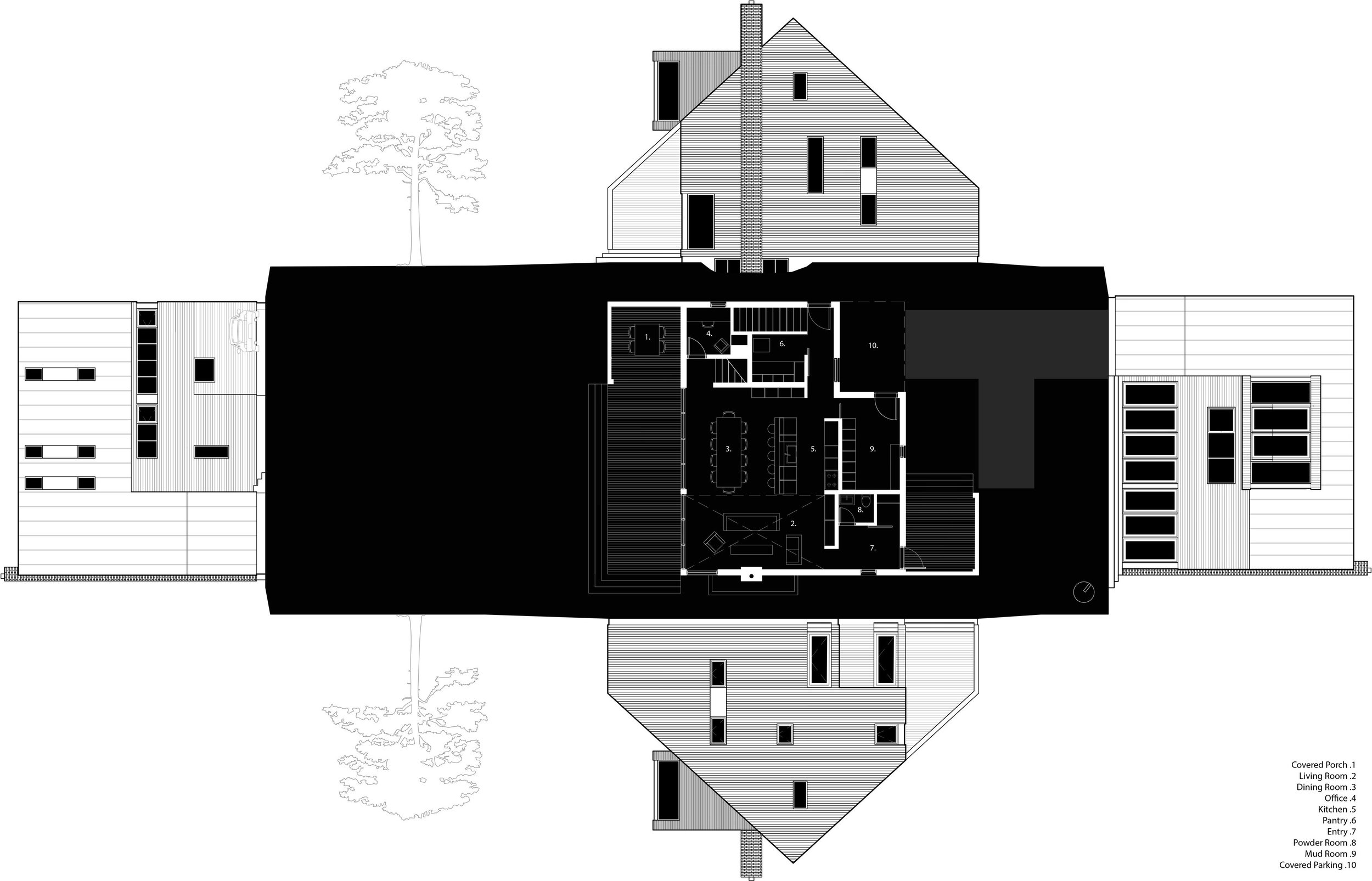ArmCrescent Residence
Located in Halifax’s long-established West-End neighbourhood, this project represents an architectural exportation into increasing urban density without violating the established urban street fabric proportions or land-use patterns. This residence represents new opportunity for multi-generational or blended family dwelling opportunities within one structure rather than breaking down of a family unit to accommodate the established archetypes found within the neighbourhood.
During the schematic design phase of this project, a strong emphasis was placed on creating diverse and distinct dwelling opportunities that could satisfy a variety of inhabitant’s requirements. These included young children in elementary school, teenage children in university, active working adults, as well as accommodating opportunities for extended family and guest visits. The resulting physical form created a living environment that was sympathetic to the urban context while establishing an alternative model for single unit dwellings within Halifax’s downtown core.
Driven by a desire to have this residence represent something unique and bold while also remaining respectful of the local material culture, the exterior materials were selected to include a variety of familiar contextual types such as horizontal wood cladding and standing seal metal. However, the exterior colour palette was strongly restricted to highlight the playful interpretation of the traditional east-coast saltbox building form. We felt this also presented the building as a type of silhouette on the landscape rather that confusing or diluting the strong formal qualities with excessive colours and textures.
Similarly, the interior design strategy for the residence was developed to express a contemporary approach using familiar vernacular material. The building’s interior celebrated a diverse material palette of wood, steel, and concrete that are cohesively held together with careful detailing and thoughtful connections.
Architecture and Design: Peter Braithwaite Studio Ltd. (Peter Braithwaite, Matt Gillingham, Jody Miller)
Construction: Peter Braithwaite Studio Ltd.
Structural Engineering: Andrea Doncaster Engineering
Drawings and Models: Peter Braithwaite, Cait Stairs, Matt Gillingham
Photographs: Julian Parkinson, Peter Braithwaite

























